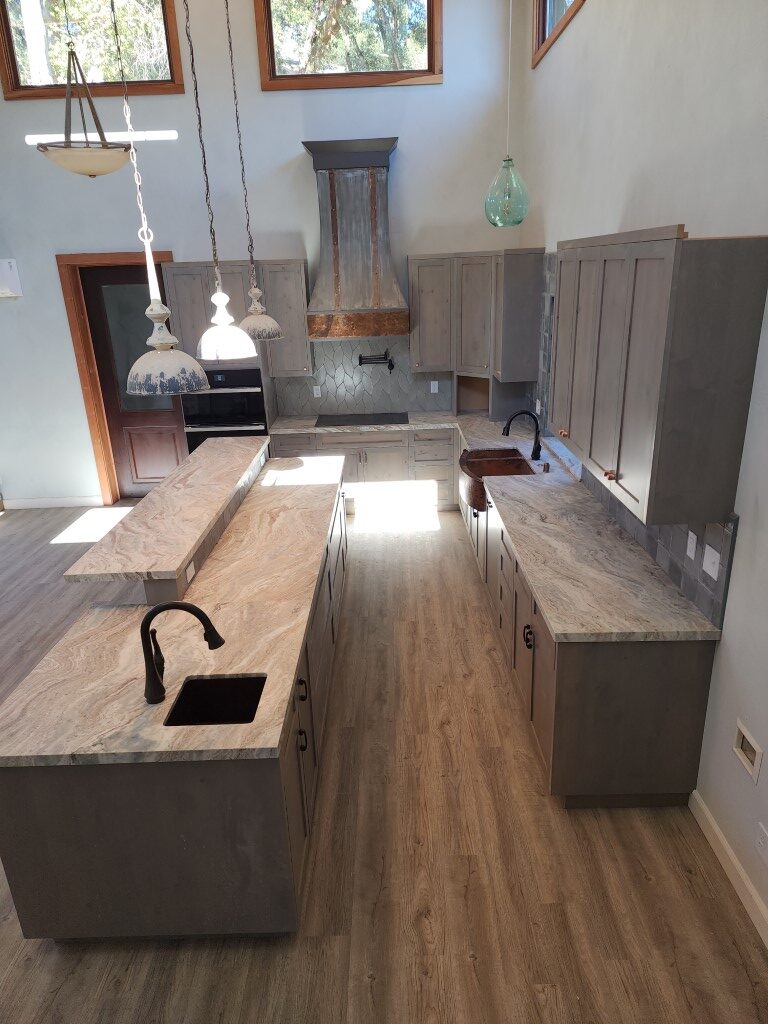A fire home rebuild project utilizing the RSG-3D panel system for the project.
As you enter the home you open double steel doors passing 100 yr. old hand carved doors modified to suit the needs of the owner. To the right of the door you will find a hidden shoe rack.
The great room boasts 16′ ceilings with a coppola centered in the space and natural light and depth to the ceiling. Custom handcrafted kitchen cabinets for the kitchen with leather countertops seamlessly blending the two. Unique back splash tile and rustic pendants and the coastal feel to this kitchen.
The redwood in all of the pictures was repurposed and milled from two fallen redwood trees on the property.
The master water closet is adorned with a 100 year old hand carved barn door modified to fit.
The master walk-in shower has a seamless pebble shower pan to massage your feet as you shower. A convenient hand-held wand for rinsing and cleaning with smartly placed niches.
The hall bath boasts revitalized vanity cabinets, a full tile backsplash and antique mirror.
The green 3×3 tile was saved from the existing house burned in the Tubbs fire.

